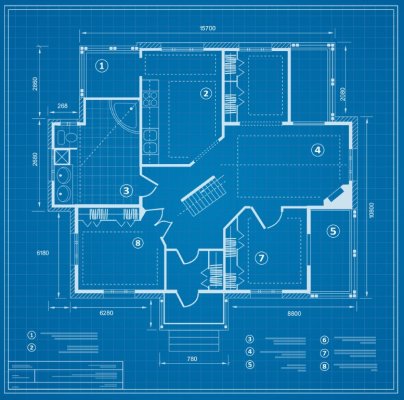Virtual Architect Ultimate Home Design is one of the easiest home design applications that we have tried. Each feature is properly arranged to be easily accessed even by the most amateur user. Currently in its 10th version, the application is continuously improved by Nova Development US to accommodate the ever-shifting needs of architects, interior designers, and engineers. The application is available for Windows Vista, 7, 8, and 10 which makes it available for most users. Currently, it has a score of 3.5 stars on Amazon which shows an average performance.
Virtual Architect has always been a staple among home design applications. It has always prioritized simplicity and ease in usage which they have also achieved in its 10th version. Upon first opening the application, users will be greeted with a cleanly arranged set of features including buildings, terrain, interiors, and landscape. Each one represents every step in creating your house which starts from plotting the blueprint, creating the walls, windows, and doors, filling it with furniture, and even designing the landscape. This complete set of tools allows you to visualize the house, complete with topographical details that may be particularly important for some.
As mentioned, the application prioritizes the ease of usage for users. This can first be seen with its various application wizards that help you through its different features. It gives detailed steps in using the tools, guiding them through how it can be used to design the house. We particularly praise the application for this as the wizards are completely optional yet helpful at the same time. This reduces the learning curve for all users and immediately familiarizes them with its different tools. This guides you through landscaping, creating the building, and more. Aside from this, they are also given a lot of sample designs which they can base from to start off their projects.
The only downside to this is that their graphic design is quite dated. It is reminiscent of Windows Vista-era apps with its use of gradient colors and low-quality icons. Compared to newer applications which favor minimalist and subtle designs, the app stands out like a sore spot. The good part is that it does not extend to its rendering of the home design which, in contrast, is pleasing to the eye and accurate in its lighting, shading, and detailing.
One of the pros of the application is that its developers seem to listen to their customers. For example, the last version had a lot of complaints against the tool for designing windows and doors. Many users find a lack of variety and designs and have complained about the difficulty of putting measurements for these. Fortunately, the application has fixed this and made it easier with the tenth version. This also extends to its additional options for its lighting in the presentation mode, the addition of skyboxes for displaying the final house design, and the slight improvement of the search tool to make its results more accurate. Even if the changes are simple, users will definitely feel much more comfortable with using these tools.
A good feature of the application is its simultaneous display of both your 2D and 3D design. Through this, any changes made within the blueprint will immediately be reflected in its live rendering for you to instantly realize if the changes made are wrong or inappropriate. This is also good if you find providing exact measurements hard. They also have a tracing tool from which translating the blueprint can be done easier. Users can also base their designs from a reference photo which the application can also provide for you. You can even incorporate it into the design itself in case you need to add specific pictures within the house to give it a more accurate design.
Virtual Home Architect Design provides a moderate number of objects to furnish the house that is particularly lacking for some rooms when compared to other applications. Still, the ones they provide may just be enough in case you don’t have a very specific one in mind.
They have hundreds of available furniture and appliances for every room of the house including the kitchen, bathroom, bedroom, and more. They have a lot of styles for each, with some even coming from popular brands within the USA. This can help make the vision of the house more accurate. They also offer abundant options for the cabinets and countertops of the house. All of these can be edited in terms of their paints, colors, fabrics, and styles. They have different styles of wood, tile, and fabric to meet the exact vision of the designer. Designing every room is made easier this way. Following a motif or a theme can be easy with its variety of options.
Landscaping with the application is as easy as building the house. The application is packed with different tools to design the exterior such as gazebos, playgrounds, and patio furniture. You can also design the outdoors with plants. Users are provided with a Plant Encyclopedia that has more than 7,500 plants in its pages to guide users on where to put their plants for best shading and protection.





