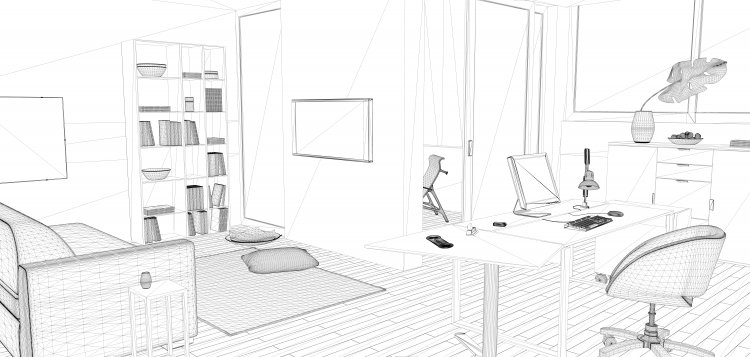Home design applications are important for creating a 3D equivalent of your blueprints. Through this, users can get a more accurate depiction of their plans. This makes it easier to present to their customers and for finalizing their visual design. This can even be used by amateur users who want to toy around with different features as a hobby. Virtual Architect Home Design is a high-rated application for doing this that is known for its abundance of features, its intuitive interface, and its overall design.
The application is designed to be used easily. Upon first opening the application, users can first import their blueprint into the application for them to have a reference point while designing the different dimensions of the walls, windows, and more. Users can easily drag and drop different parts of the house and input the exact measurements they want for each of its parts. This is the sketching process where the main support structures of the house will be built. Virtual Architect makes this very easy because of their user-friendly interface.
Next, users can start customizing the different parts of the house. They can specify the type of windows and doors along with customizing the patterns and paint for this. By the end of this process, they can already create a blank room that may be enough for some architects or engineers.
Last in the process is the furnishing which is usually used by interior designers and those who want to get a better visualization of the house to make it more accommodating for their customers. In this part, users can put the different furniture for each part of the house and match it with different lighting and patterns to follow a theme. This can be rendered in a 3D design which users can then tour.
After finishing the rooms of the house, Virtual Architect gives a lot of options for the different furniture of the house. This is to make sure that any theme or concept of the designer will be followed.
First, they offer a lot of types of patterns and prints for the wood, tiles, and fabrics. These can be applied to the floors, curtains, sofas, and more.
Next, the furniture and appliances of the application are also plentiful as to accommodate the bedroom, bathroom, kitchen, and more. Some of these are even name-branded to make it more specific for those who have specific preferences. Their library tries to accommodate the most sought-for appliances.
Users can also add more utilitarianism to the house. Here, they can add different cabinets and countertops that they can add to their offices, kitchen, and more. These also come with a variety of patterns, woods, and paints.
The application aims to redecorate each part of the house to make it more accommodating to different user needs. Users can even bring reference photos for them to put side-by-side with their design to follow a specific design in the kitchen, living room, and more. Users can view their designs both in its 2D blueprint version and its 3D version that makes it more realistic with the use of appropriate lighting.
A good feature of the application is its landscaping tool which you can use to design the garden and to accommodate topographical requirements of the area. Here, users can design their fences, verandas, and more. They also have a lot of templates for this to make it easier for users. They even have an encyclopedia for the different plans that you can display outside which contains up to 7,500 entries to make it easier for users to plan where to put specific plants for appropriate lighting and such.
The outdoor tool also has lots of accessories to make it more realistic including patio furniture, playground equipment, gazebos, and barbecues. Upon testing, users can also simply drag and drop these to make it easier for all users. Overall we really liked what we saw in our review of virtual home design software with this title and if you would like more information we suggest you read the full in depth review.





