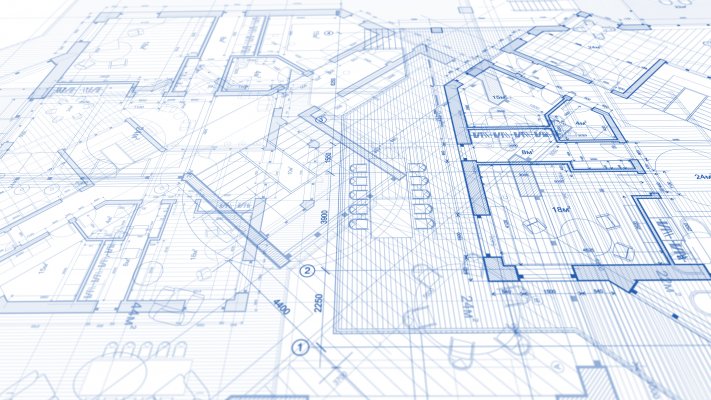Home design software can help you visualize a plan for a house in both 2D and 3D models. With it, users can fully render every corner of every room in the house. This can also be filled with different furniture and gadgets to make it be an accurate representation of the interior. Punch Home Design Software is an application created for both Windows and Mac computers that is filled with different tools and features to translate your blueprint into an actual house design. It uses the NextGen technology to accomplish this which is the engine used for building the house.
The primary goal of Punch Home Design Software is to be very easy to use for both new users and experienced ones. This is first seen in the various video tutorials available within the application which directs you through the different tools and tells you how to use it. We found these to be very helpful upon testing and easy to follow along. Even if you are already familiar with these apps, you can still learn a couple of shortcuts by using their features. These are also quick and direct to the point to lessen watching time. We did an in depth review of Punch Home design software , so just in case you want more information we suggest you take a read of that full review.
The application also has an integrated internet feature that allows you to connect online through the application. Here, you can look for more materials that can be used to your house, find your contractor, and download sketches that you can use for reference.
Next, the application has a Smart Room Technology which works like most home design applications. This allows you to simply click and drag a tool into the room to insert it. You can also simply hold and drag an object to resize it any time.
The different parts of the library consist of different objects for the different rooms including the bedroom, bathroom, kitchen, and more.
Users can also easily change the pattern that is displayed in their walls or their furniture. For example, they can change the stone, wooden, and painting patterns.
The application uses NextGen Technology to incorporate templates for the house. This makes it very easy to have a base that can be modified to fit your vision more. With this, you can also replicate any designs in just a minute. This is only advisable, though, if you don’t want to build everything from base and if you don’t have very specific measurements in mind.
They have an eco-friendly feature that allows you to convert some parts of the house into a more renewable source to make it better for environmentalists.
The application also has a cost estimator that tells you how much the house design you have built may cost based on their current market costs. This is especially helpful if the user is given a specific budget that their customer can only afford for them to be able to instantly cut expensive parts of the design. Users should take note, though, that prices may not be final especially if specific brands for some of the materials will be bought.
Given that ease of usage is their primary focus, they also made the interface very accessible. The menu that they created is filled with simple icons that can already tell you what their purpose is. They also offer a view for both a 3D and 2D of the house which can help you see any changes you do in the blueprint to be immediately applied. This makes it more convenient to use.
One of the sought-for features of home design applications nowadays are the exterior. This is to help accommodate any topographical differences and also to help customers plan their gardens in advance to give their plants optimal sunlight and protection. Punch Home Design Software has a large library of objects for this, containing different plants, shrubs, and trees to fill the garden. These are diverse and plentiful to be able to meet most users’ needs. Creating decks, patios, and pools are also possible with this tool which makes the whole design more complete.
After finishing your design of the house, users can then publish the house completely for every detail of the walls and the furniture to be finalized. Once this is done, you can now view the house through different angles and lighting to make it more realistic. This also helpful for those who will be giving their customers a house tour of the final design.





